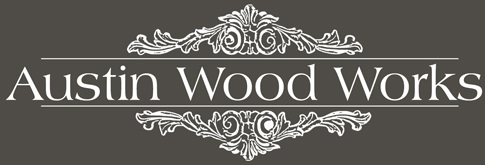Austin NARI’s 2015 Tour of Remodeled Homes
October 17th & 18th, 2015
Community First! Village
Sixthriver Architects and Hatch Ulland Owen Architects announce a partnership to build the HOPE Micro-Home Design for Mobile Loaves & Fishes Community First! Village serving the disabled and chronically homeless in Central Texas.
Austin Wood Works is proud to be involved in this very important community project, helping hundreds of disabled and homeless people find hope, comfort and peace. We are pleased to donate the cabinet fabrication for the Tiny Victories Hope House Chapel located at Mobile Loaves & Fishes Community First! Village.
The Tiny Victories design competition is a project of AIA, Austin's design voice committee, which enables the talent and voice of design professionals to serve areas of need in the community through collaboration, design and informational programs. The object of the competition is to design a minimalist shelter or "micro home" suitable for one person for an extended period of time. The shelter should provide the basic needs of shelter and comfort, while, to the greatest extent possible, promoting one's sense of place among the community of which it is a part.
About HOPE HOUSE
Mobile Loaves & Fishes Founder & President Alan Graham compares the homeless’ to the Israelites’ Exodus, during which they built the Tabernacle, a portable tent-like structure that served as the dwelling of the Divine Presence of God. This structure is the inspiration for HōPE. We leveraged the strong lines of this universally recognizable form to create a structure with a sense of permanence, allowing the resident to feel a sense of stability.
Affordability is addressed by utilizing commonly available materials that are easy to install. Materials were selected for appearance, performance and durability. Metal panels provide a weather-resistant outer layer; a soft, but durable, interior palette supplies comfort. It’s our hope that this house will give promise and empowerment to the residents.
The program dictates no air-conditioning, so thermal comfort is addressed through several strategies. A large ceiling fan circulates the air, while operable exhaust louvers along the high gable ends work with low awning windows to create a convective air current. The gabled-tent shape has no overhangs, so it permits an unbroken thermal envelope. Continuous insulation and weather barrier regulate the interior. Poly-carbonate end walls insulate while allowing diffused daylight to penetrate the space, eliminating the need for artificial lighting during daylight hours. Since building orientation is undefined, box windows are incorporated insuring the glazing will be shaded at any orientation.
About Community First! Village
Community First! Village provides a home for homeless brothers and sisters in need and creates innovative solutions for affordable, efficient housing in Austin, Texas. The Master Planned site is the first of its kind. The property will include:
- An innovative mix of affordable housing options
- Places for worship, study, and fellowship
- Memorial garden and columbarium
- A community garden featuring fruit- and nut-bearing trees and vegetables
- A chicken operation, beehives producing fresh honey, and aquaponics
- A workshop with tool bank and art gallery for micro-enterprise opportunities
- A medical facility for physical and mental health screenings and support services including hospice and respite care
- Walking trails
- An outdoor theater and bed & breakfast for mission visits
- CAP Metro bus stop
- WiFi
Video TWC News





